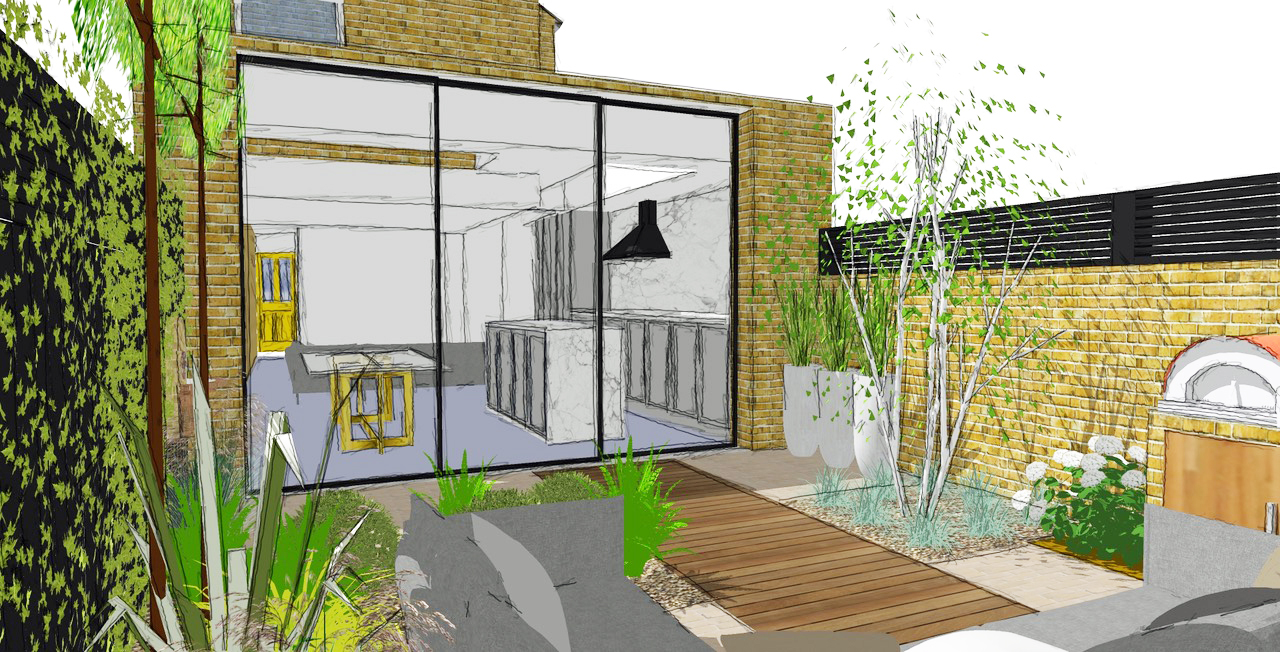
Q.3D visualisation, is it worth it?.
We offer a modelling service for all of our projects. We carefully craft a 3 dimensional virtual reality simulation of your home to explore design and materiality options, but is it useful for our clients? We have asked 15 of our previous clients who had opted for 3D modelling for their opinion.
Did having a 3 Dimensional model help to understand your design?
Amongst those who proceed with 3D modelling all 15 agreed that it aided their understanding of the design and allowed a better dialogue throughout the process. However some clients did comment that while the 3D model did make it easier, 2 dimensional CAD drawings were better for more detail oriented decisions.
What if you were to do it again?
13 out of 15 would want a 3D model if they were to undertake a similar project in the future. Both clients who said that they would not use a 3D model for a future project felt that they had the ability to imagine the space when discussing CAD Plans with our Architect.
Did the 3 Dimensional model accurately reflect the built project?
All clients agreed that the 3D model reflected the finished home, one comment which recurred was that the actual space felt much bigger and brighter than on screen.
If you would like to explore the use of 3D visualisation on your new home, feel free to get in touch. Our team are able to provide clients with an accurate 3d ‘walk through’ of their new home to help them make those last-minute, but crucial, design decisions.

